87 Wildwood Drive, Dix Hills, NY 11746
$1,875,000
Sold Price
Sold on 3/29/2023
 5
Beds
5
Beds
 3.5
Baths
3.5
Baths
 Built In
1974
Built In
1974
| Listing ID |
11113003 |
|
|
|
| Property Type |
Residential |
|
|
|
| County |
Suffolk |
|
|
|
| Township |
Huntington |
|
|
|
| School |
Half Hollow Hills |
|
|
|
|
| Total Tax |
$22,364 |
|
|
|
| Tax ID |
0400-277-00-02-00-015-000 |
|
|
|
| FEMA Flood Map |
fema.gov/portal |
|
|
|
| Year Built |
1974 |
|
|
|
| |
|
|
|
|
|
Stately brick Colonial with incredible curb appeal, spacious circular driveway w/ columns & archways lead you to this completely redone home with a open floor plan, pretty entry foyer with panels & exquisite moldings, radiant wide plank oak floors, coffered ceilings, stunning white center island kitchen with honed Danby Imperial Marble, Thermador appliances, large walk in pantry dining area that connects to the family room w/ wood burning Travertine fireplace, living room & formal dining room, 1st flr home office w/ hi ceilings & half bath. Upstairs a gorgeous primary bedroom suite w/ electric fireplace, custom designed closets, master bath w/ radiant heat, generous size bedrooms each w/ a WIC, Finished basement w/ rec space, full bath, laundry, wet bar & great storage, Completely loaded backyard w/ Gunite htd, salt pool, outdoor kitchen w/ gas BBQ, cooktop, ice maker, full sink & fridge, covered pavilion, outdoor cedar bathroom, koi pond, prof landscaping, turn key! WOW!! Low taxes
|
- 5 Total Bedrooms
- 3 Full Baths
- 1 Half Bath
- 1.01 Acres
- 43996 SF Lot
- Built in 1974
- Available 3/15/2023
- Colonial Style
- Lot Dimensions/Acres: 1.01
- Condition: Diamond++
- Refrigerator
- Dishwasher
- Washer
- Dryer
- 11 Rooms
- Entry Foyer
- Family Room
- Walk-in Closet
- 1 Fireplace
- Hot Water
- Natural Gas Fuel
- Central A/C
- Basement: Partial
- Hot Water: Gas Stand Alone
- Features: 1st floor bedrm,cathedral ceiling(s), eat-in kitchen,formal dining room, master bath,pantry,powder room
- Brick Siding
- Attached Garage
- 2 Garage Spaces
- Community Water
- Other Waste Removal
- Construction Materials: Frame
- Parking Features: Private,Attached,2 Car Attached
- Sold on 3/29/2023
- Sold for $1,875,000
- Buyer's Agent: William Soundias
- Company: BERKSHIRE HATHAWAY
|
|
Signature Premier Properties
|
Listing data is deemed reliable but is NOT guaranteed accurate.
|



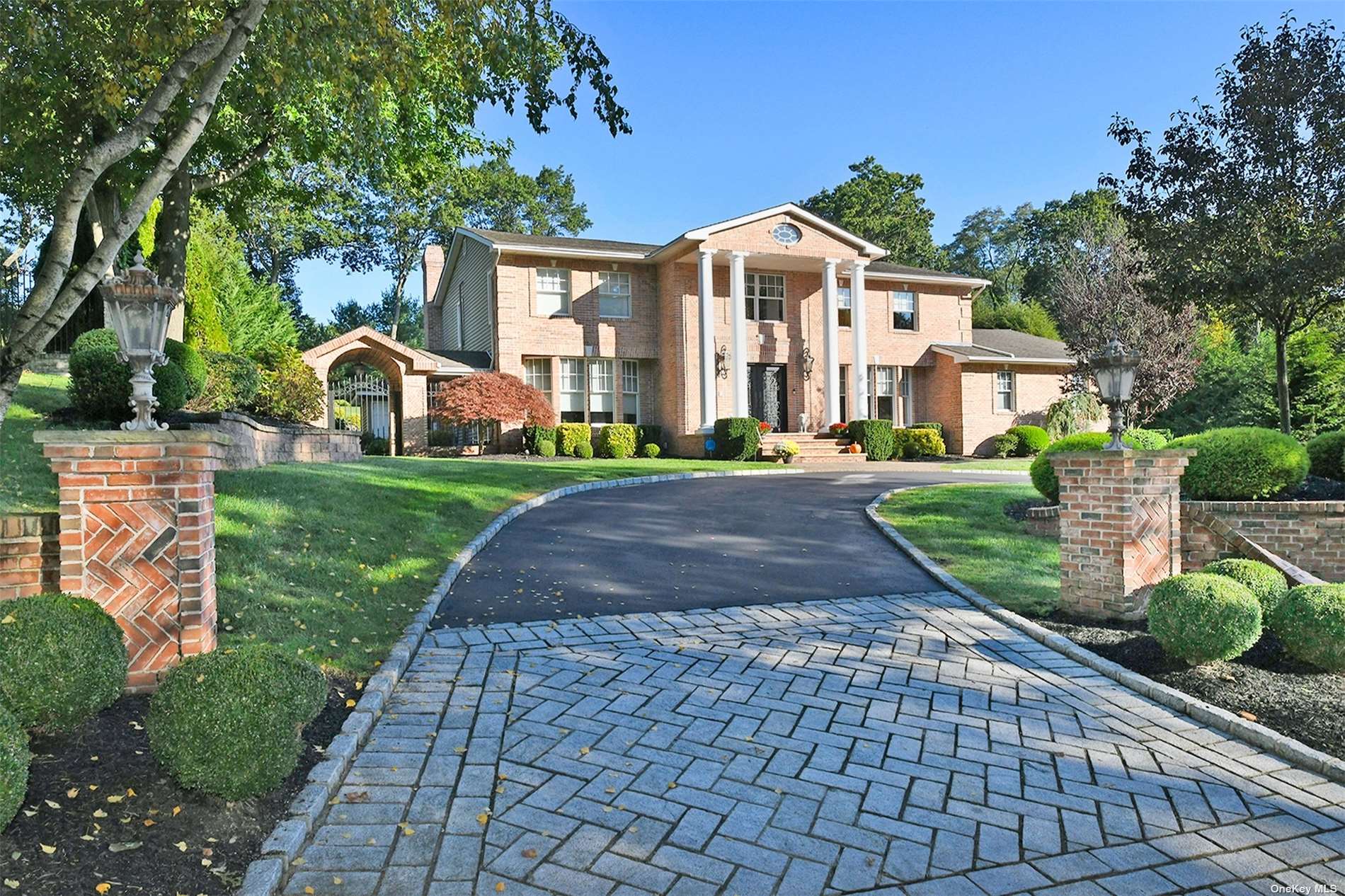

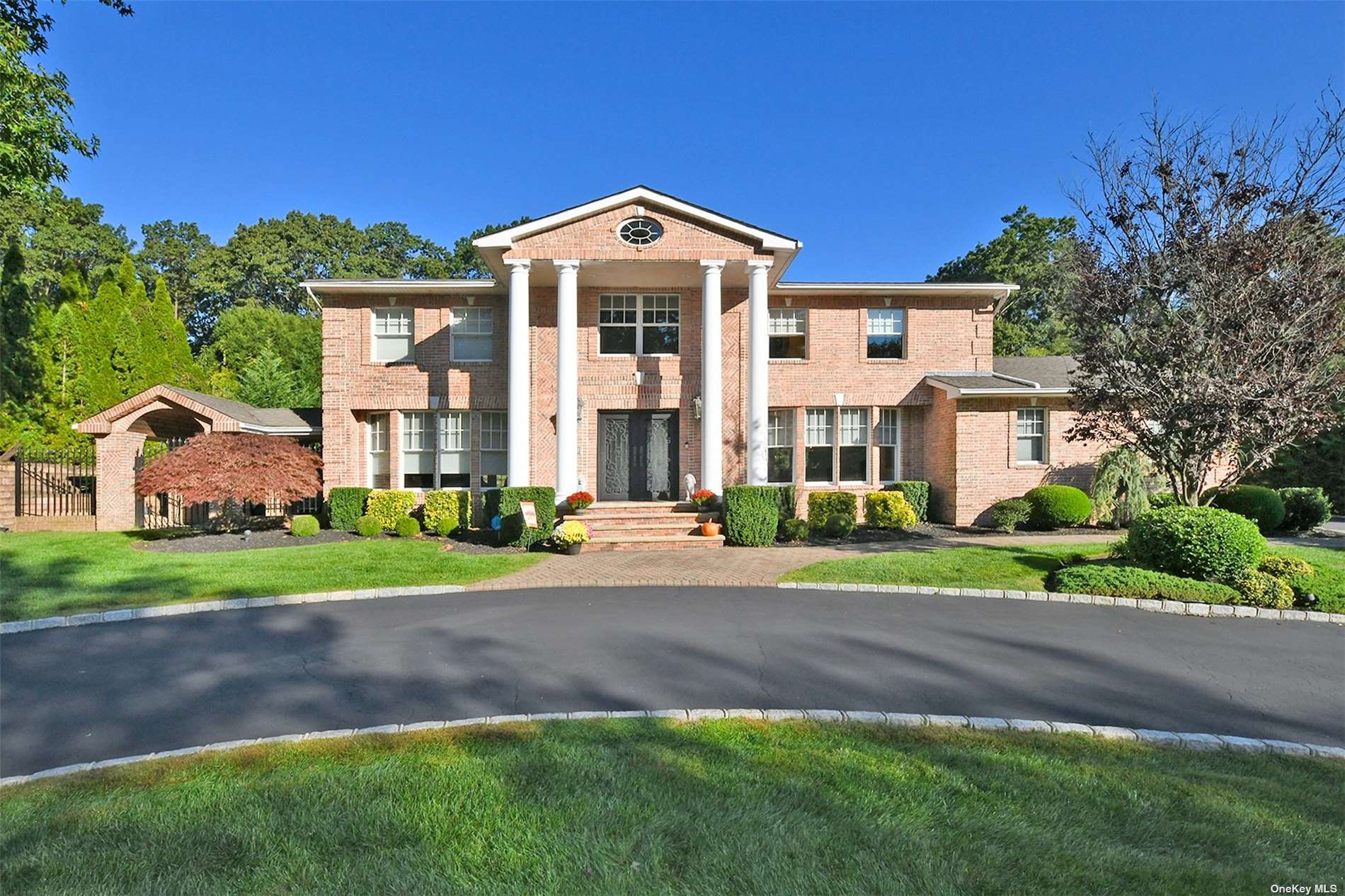 ;
;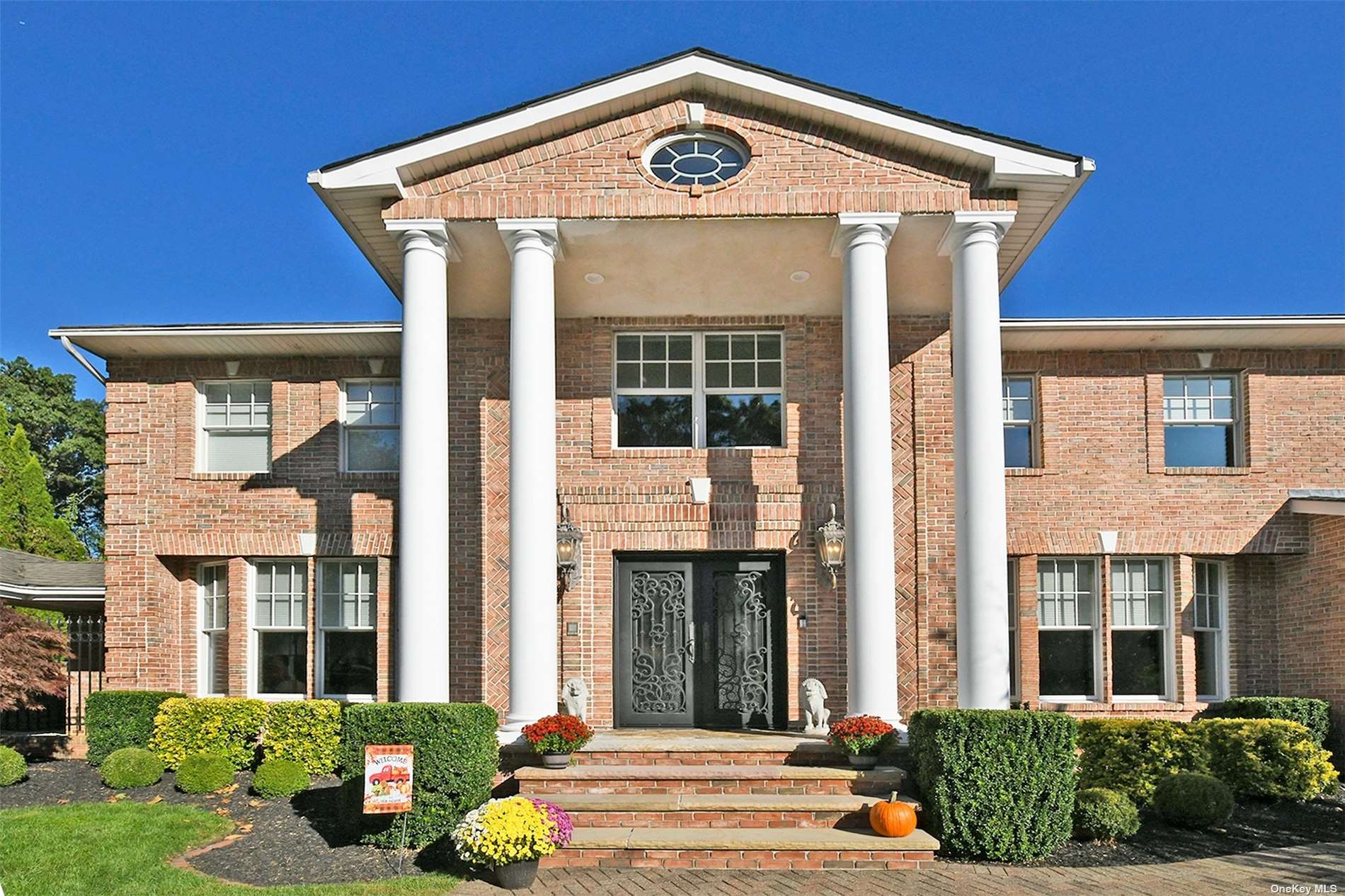 ;
;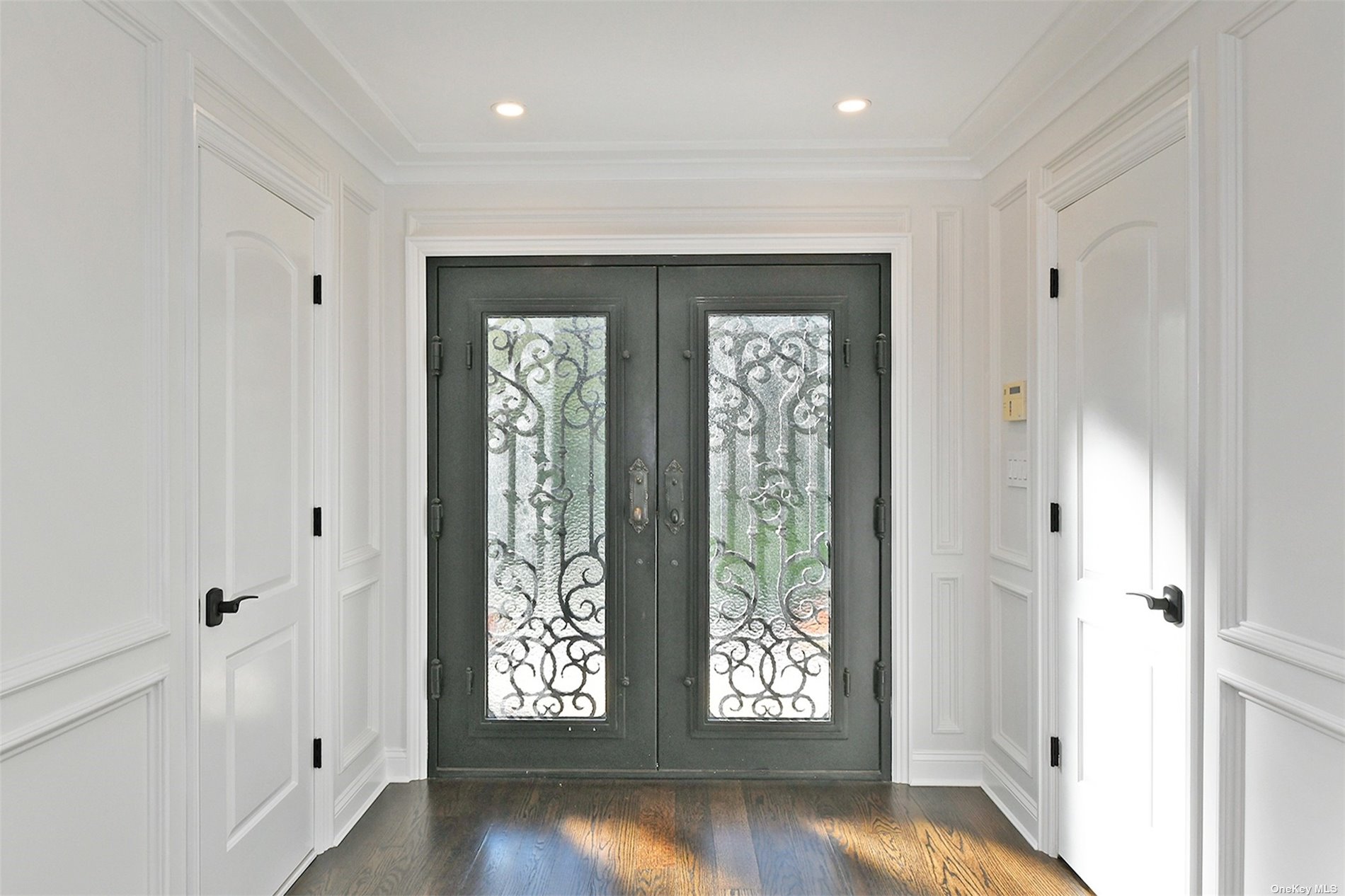 ;
;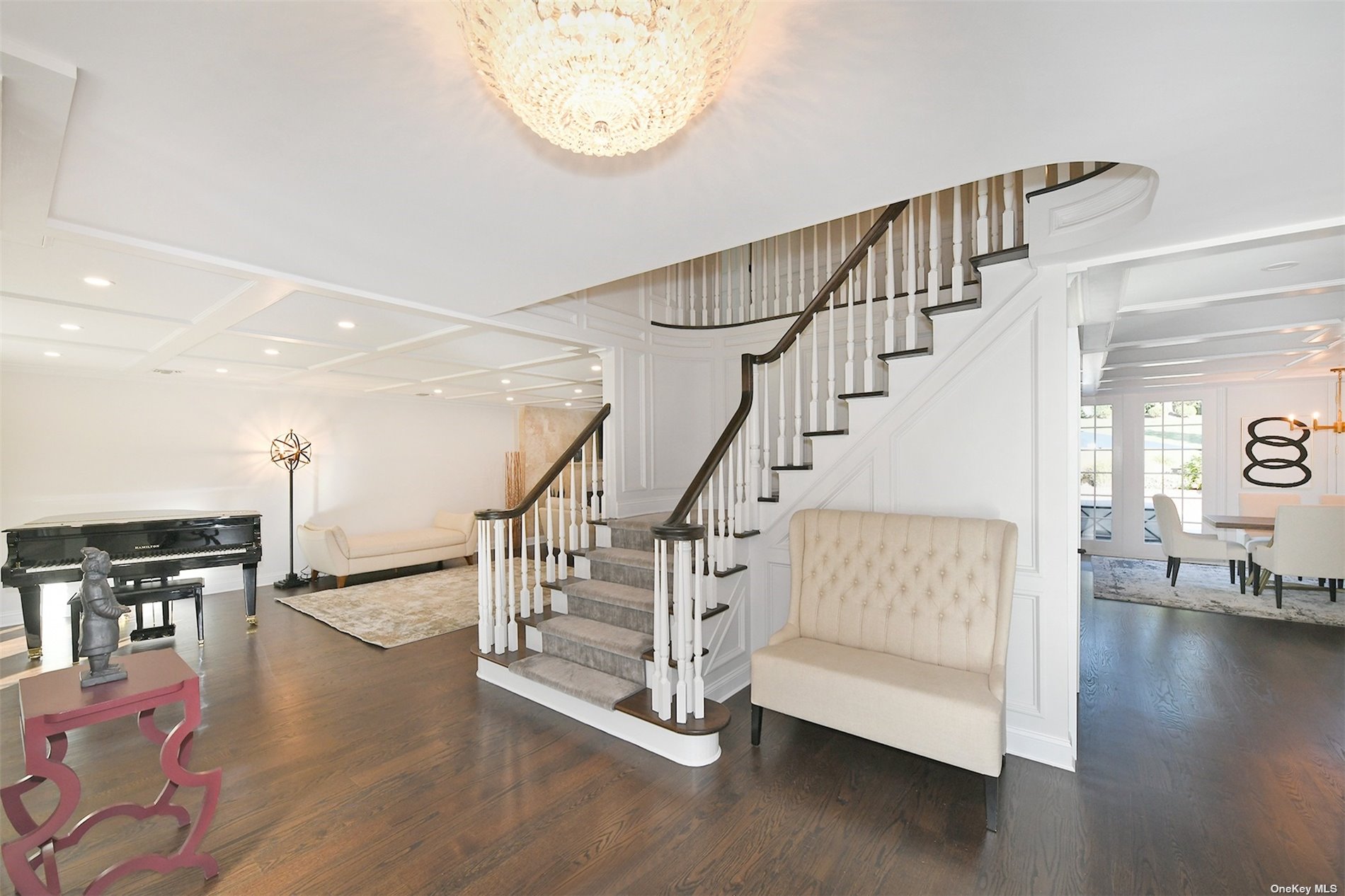 ;
;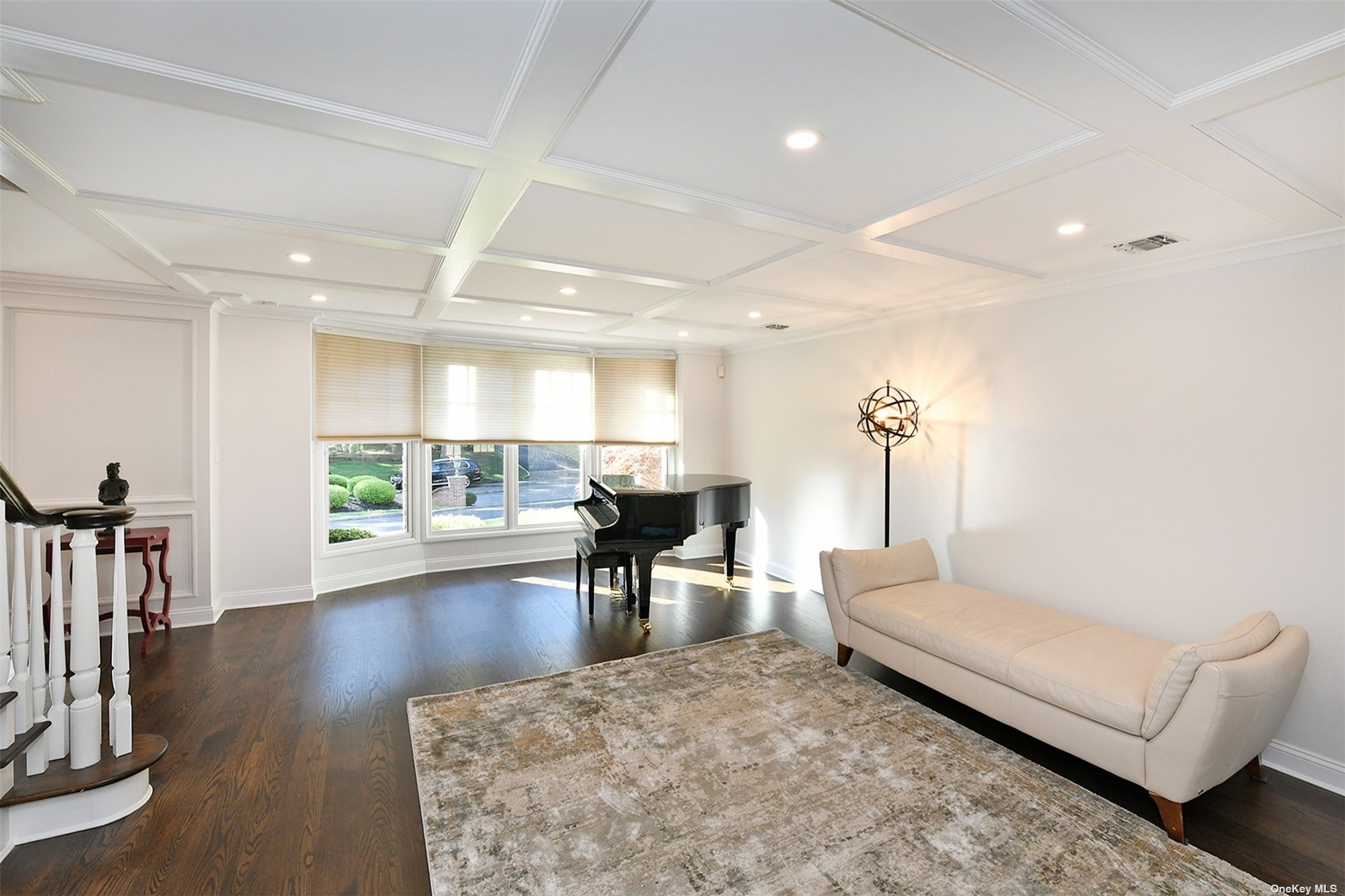 ;
;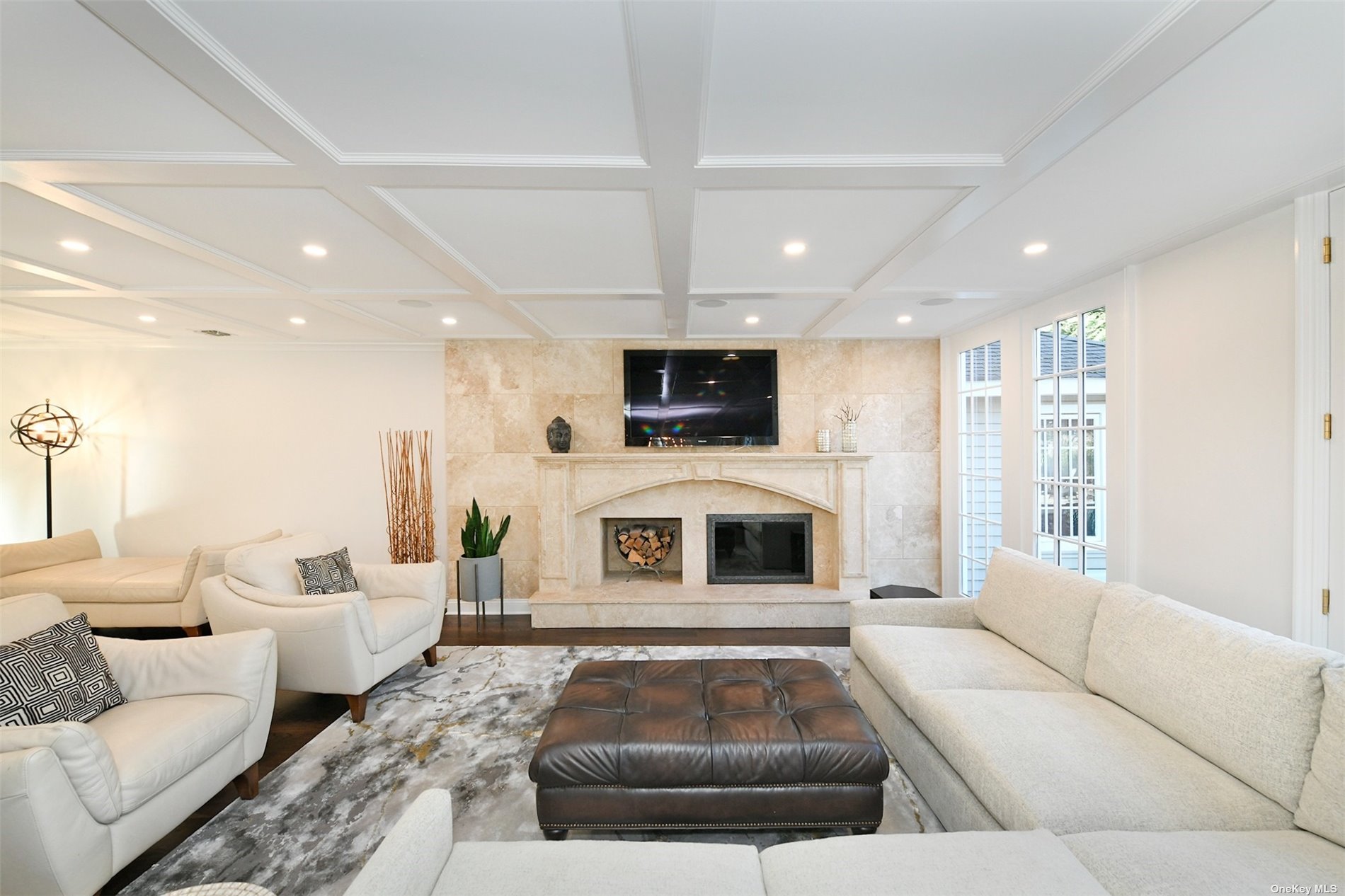 ;
;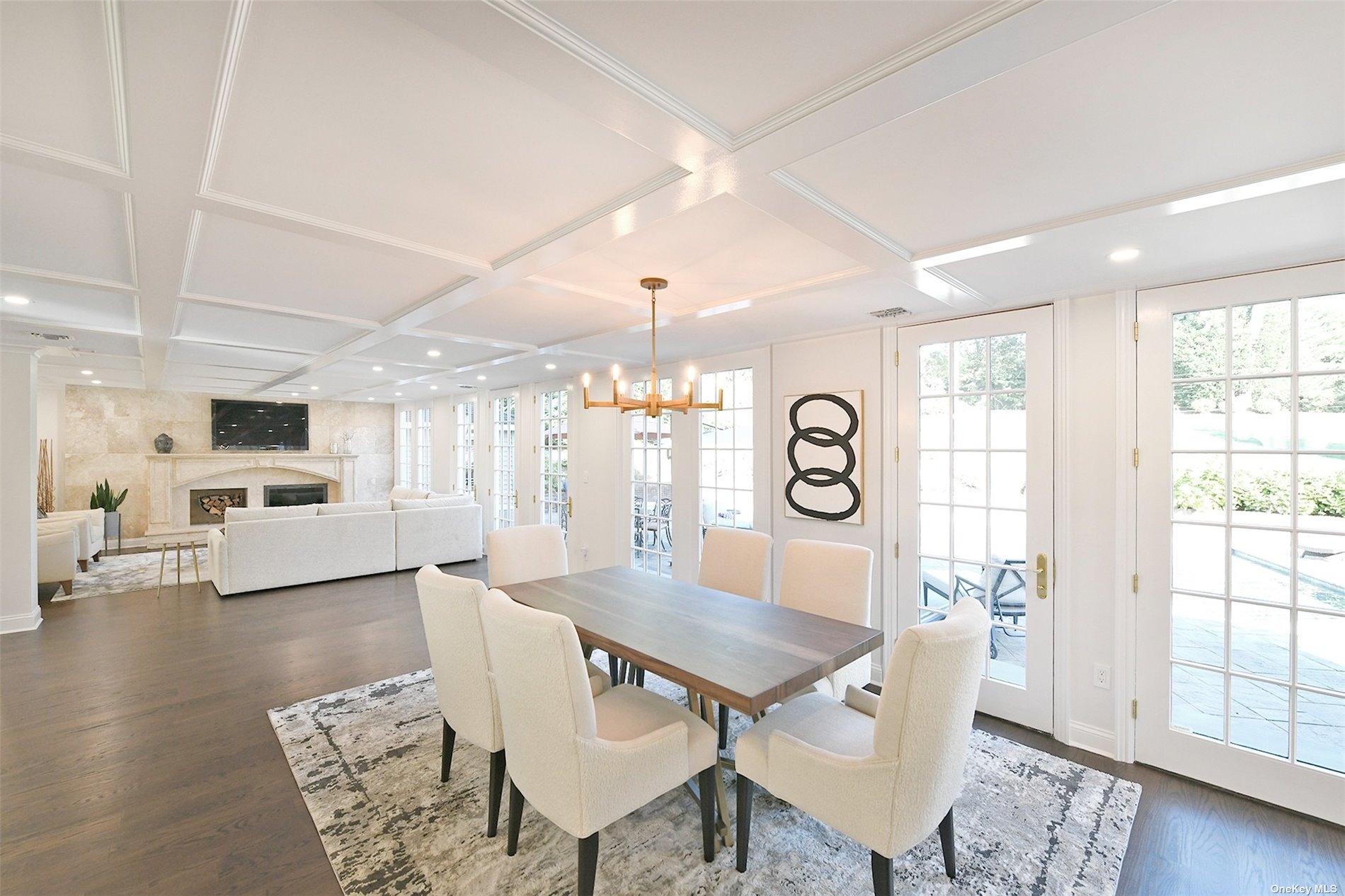 ;
;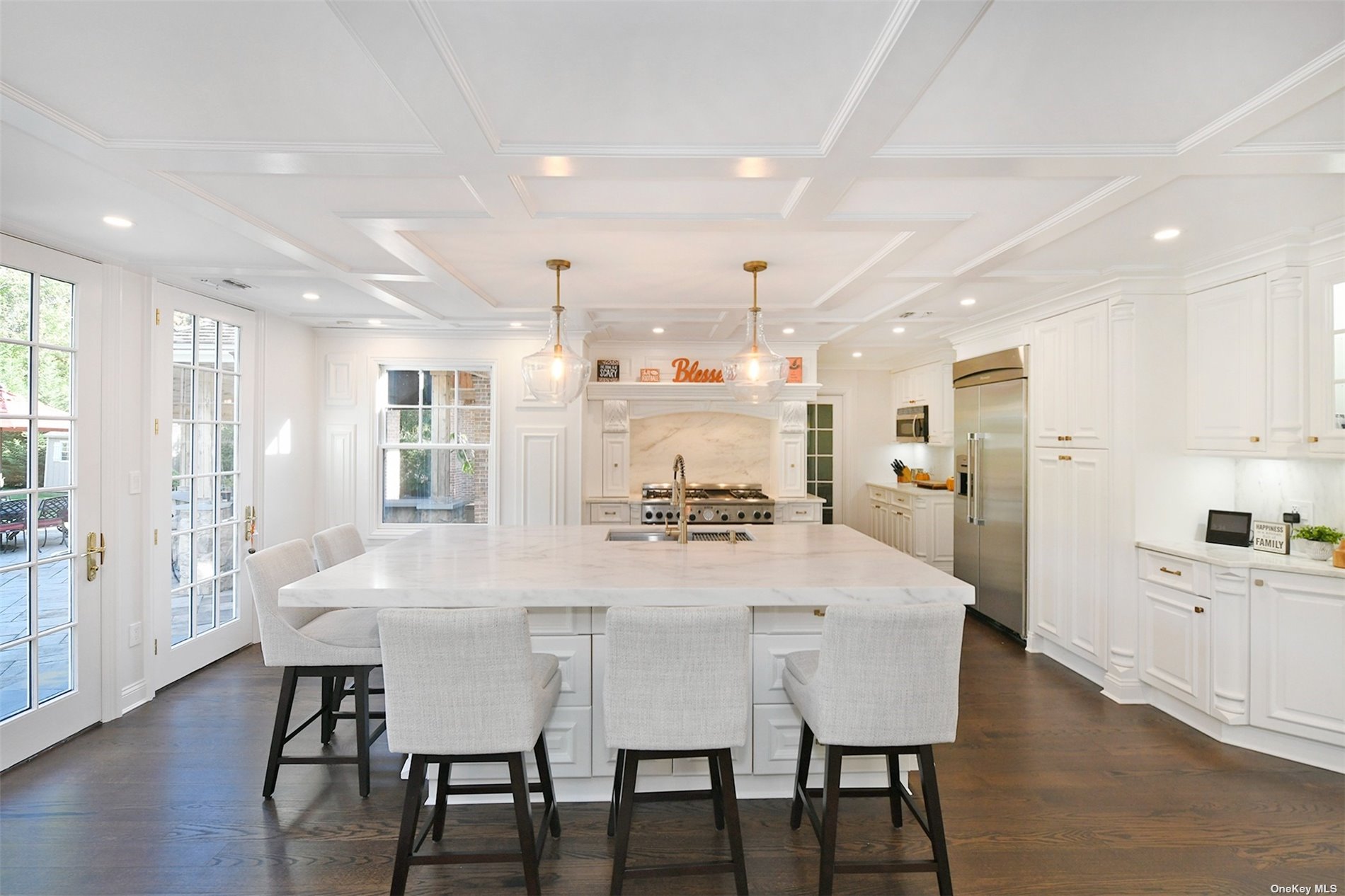 ;
;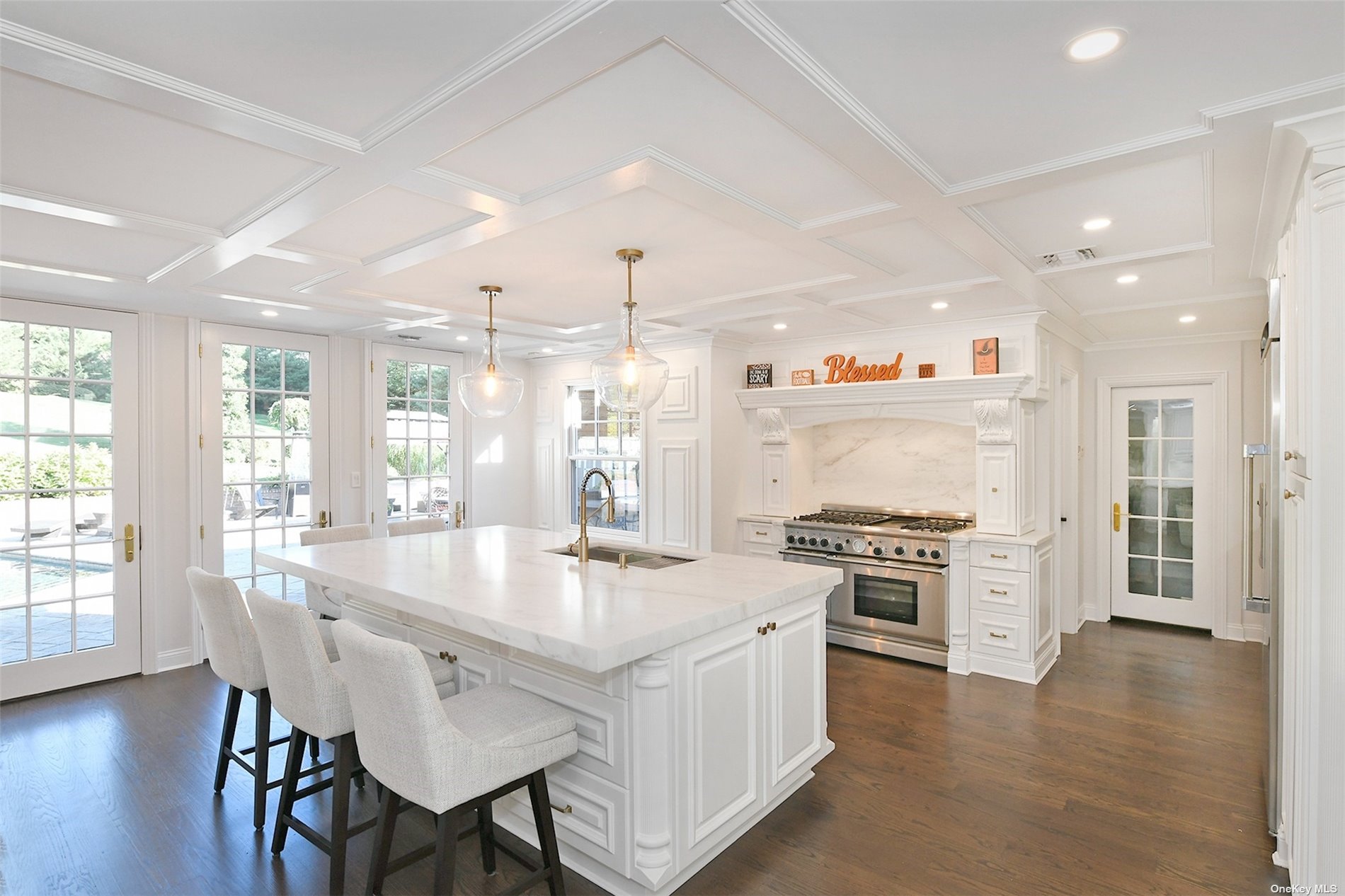 ;
;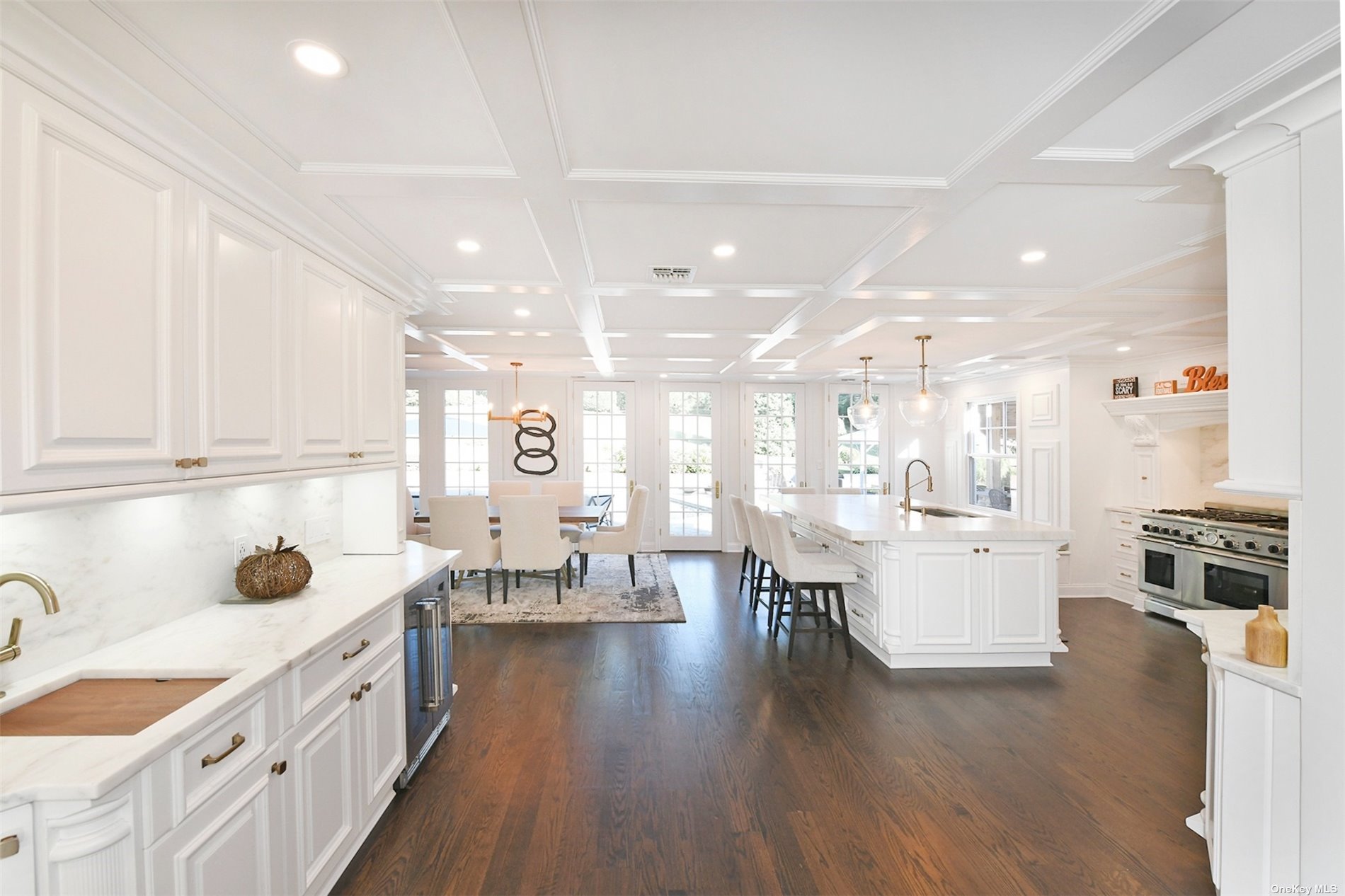 ;
;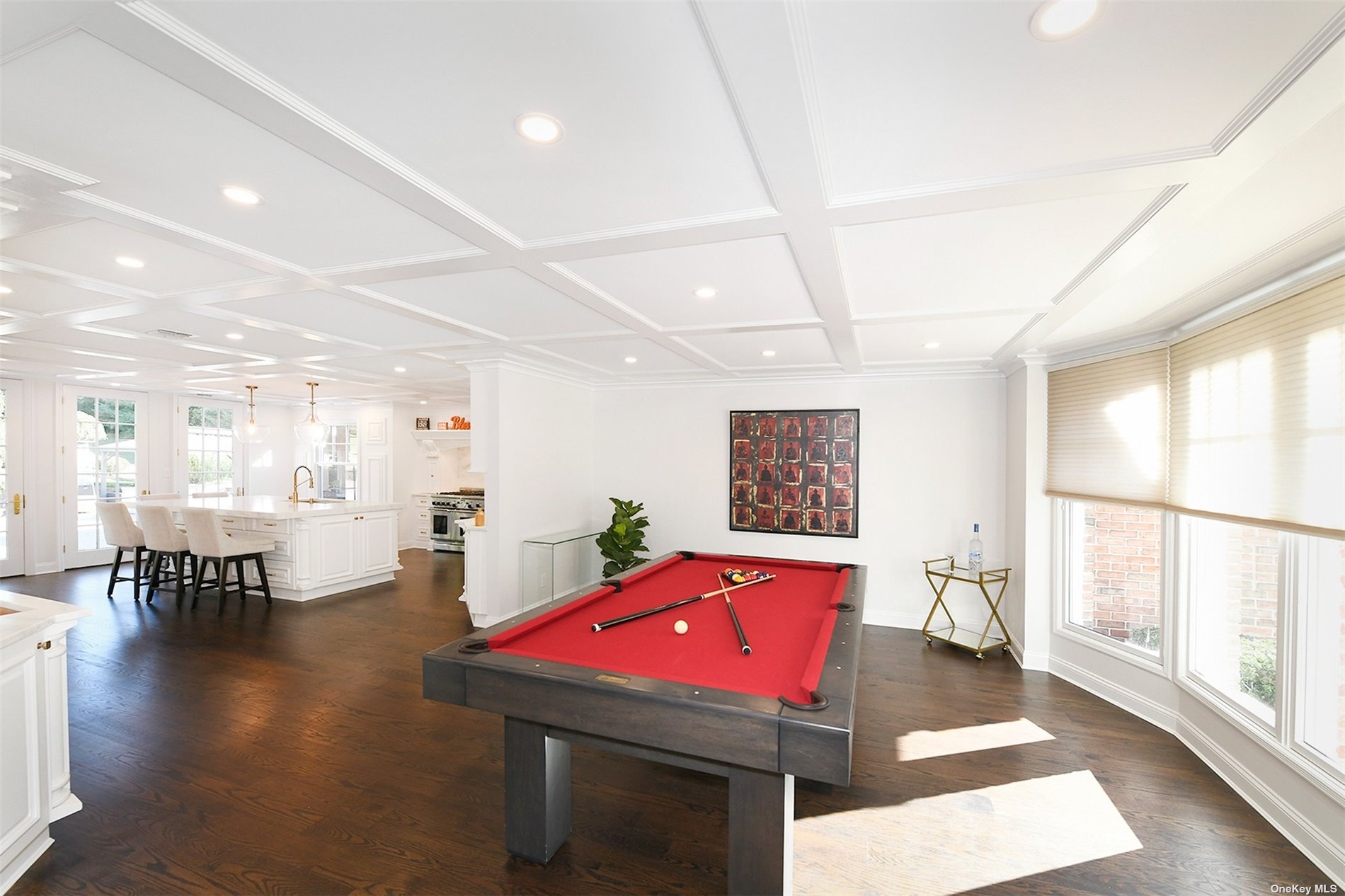 ;
;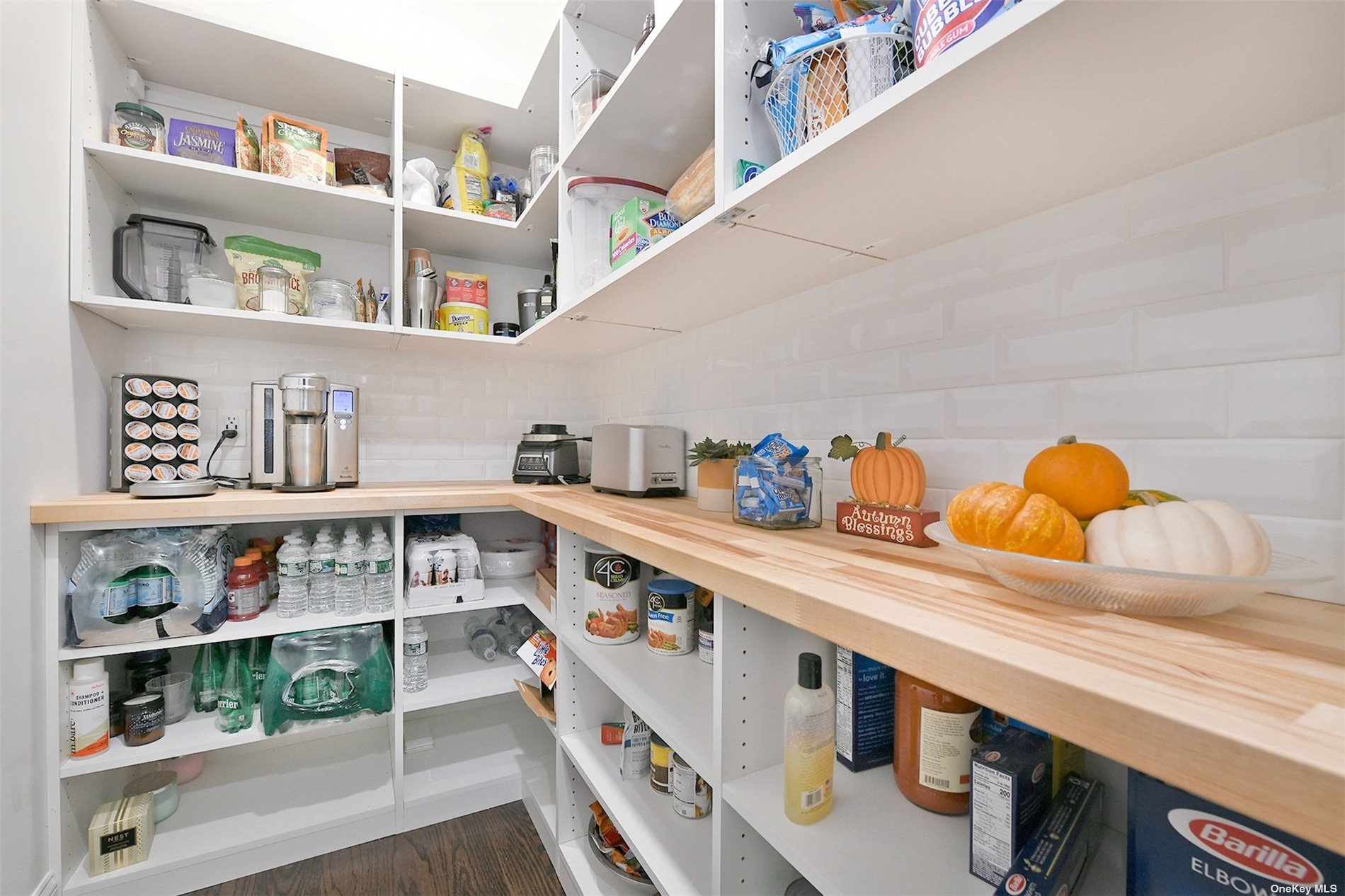 ;
;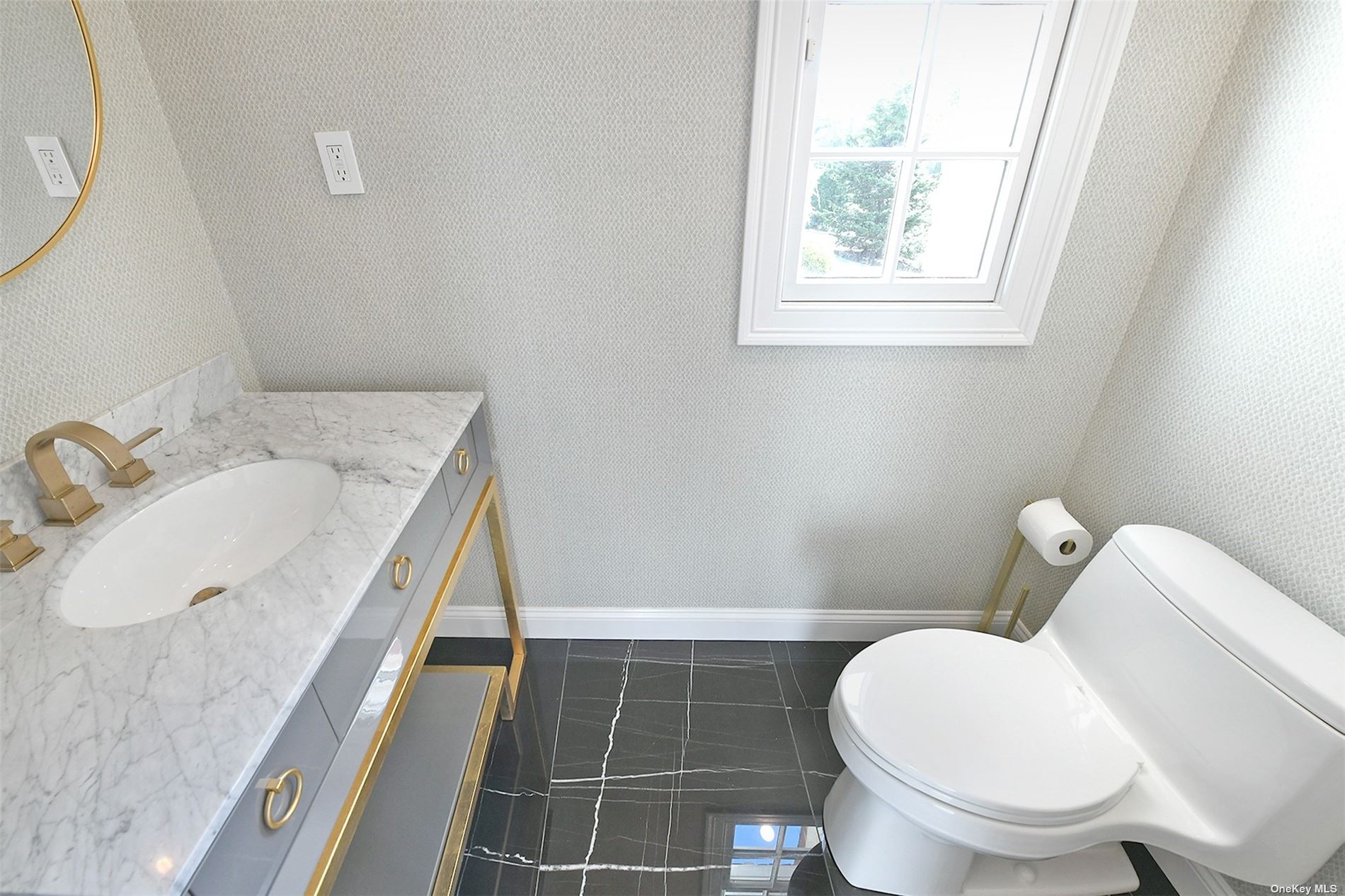 ;
;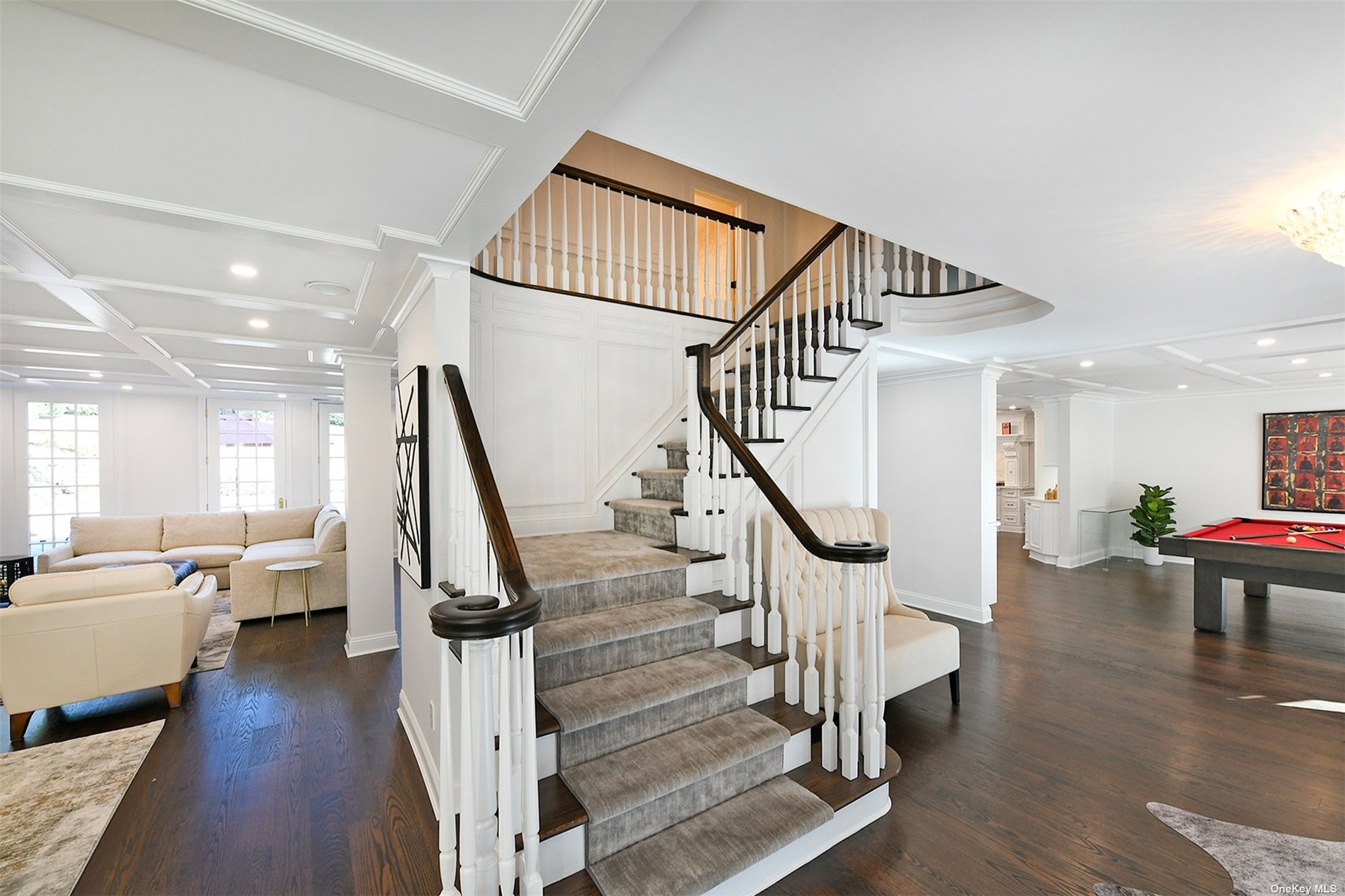 ;
;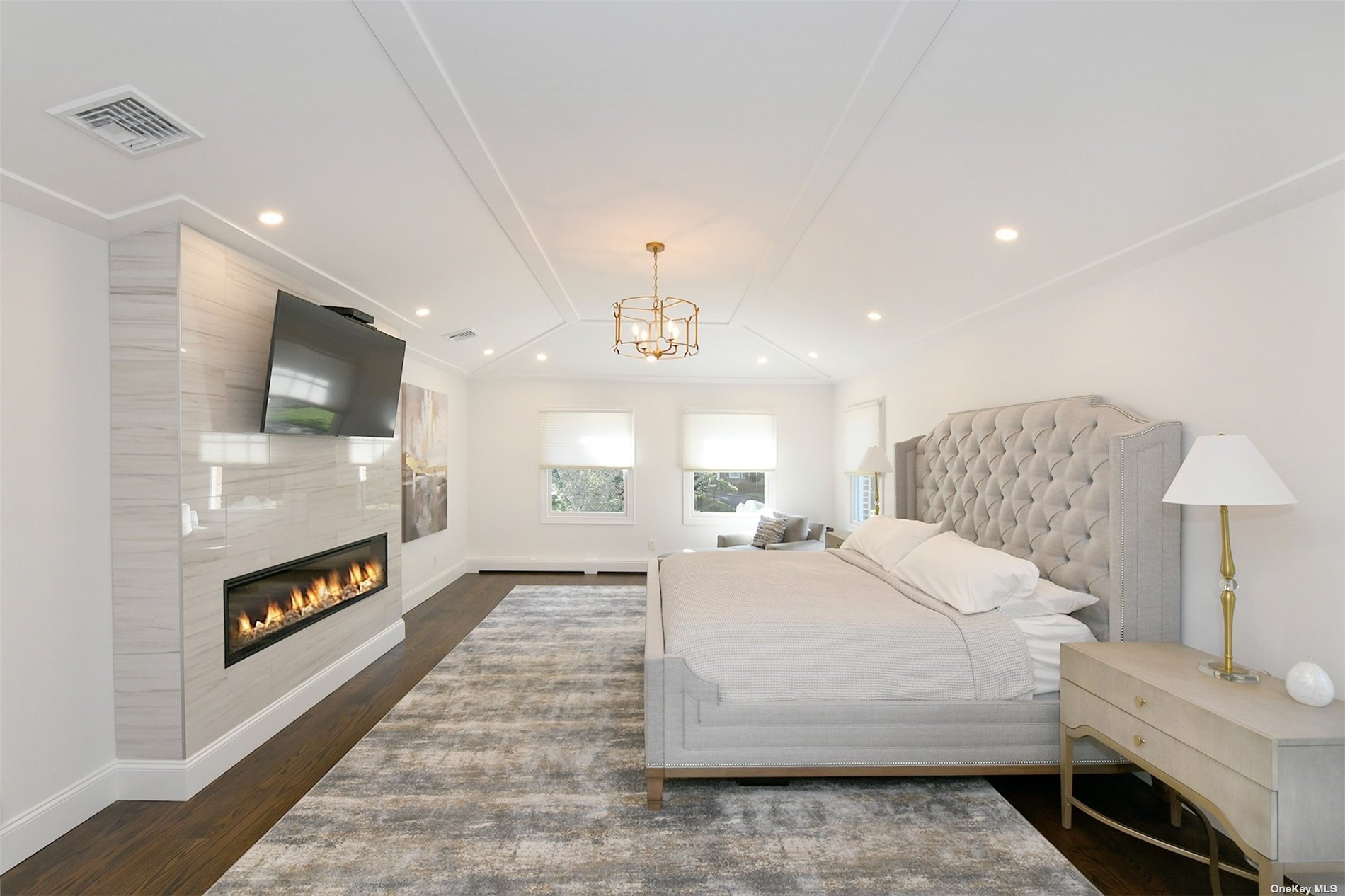 ;
;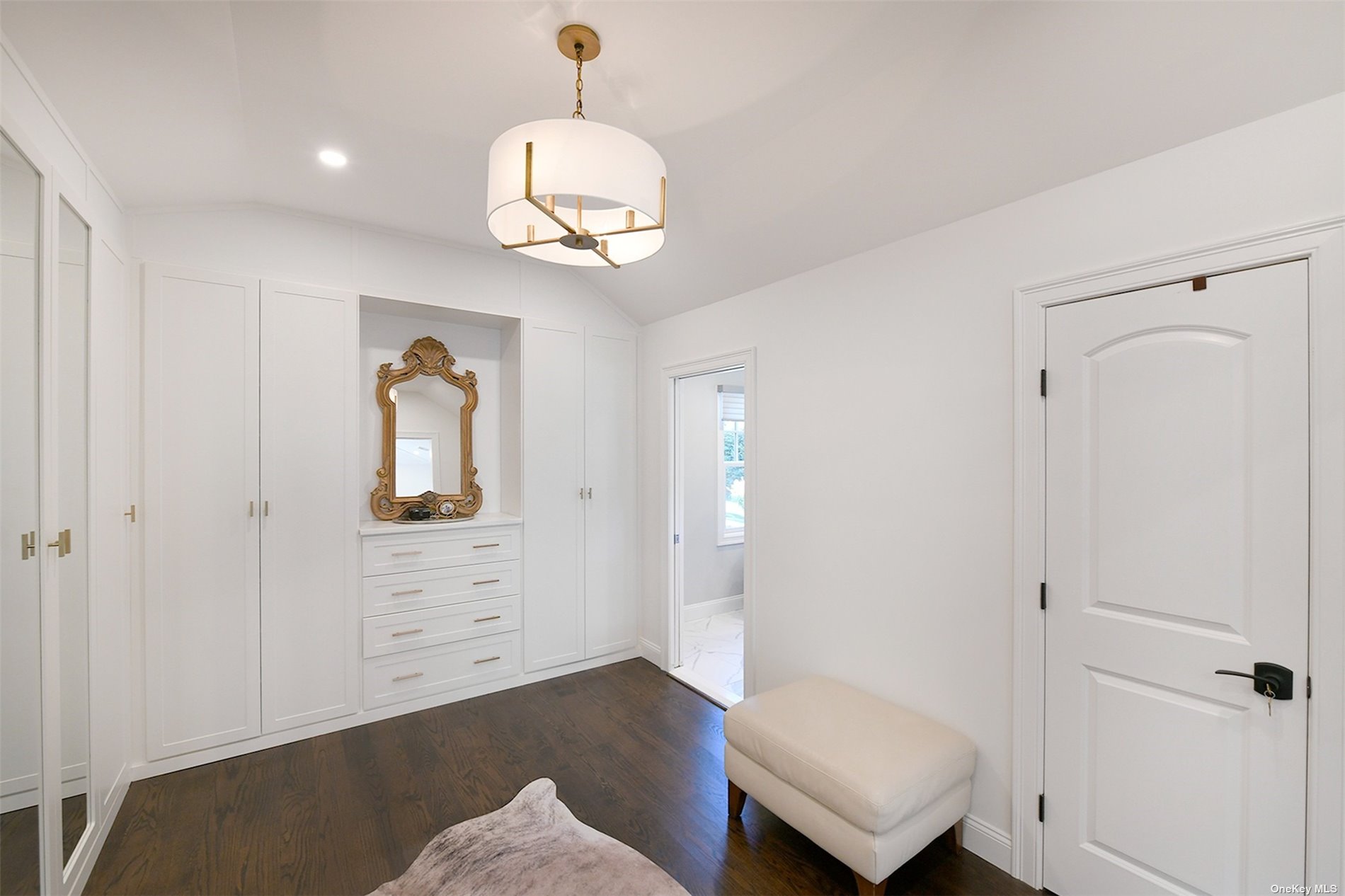 ;
;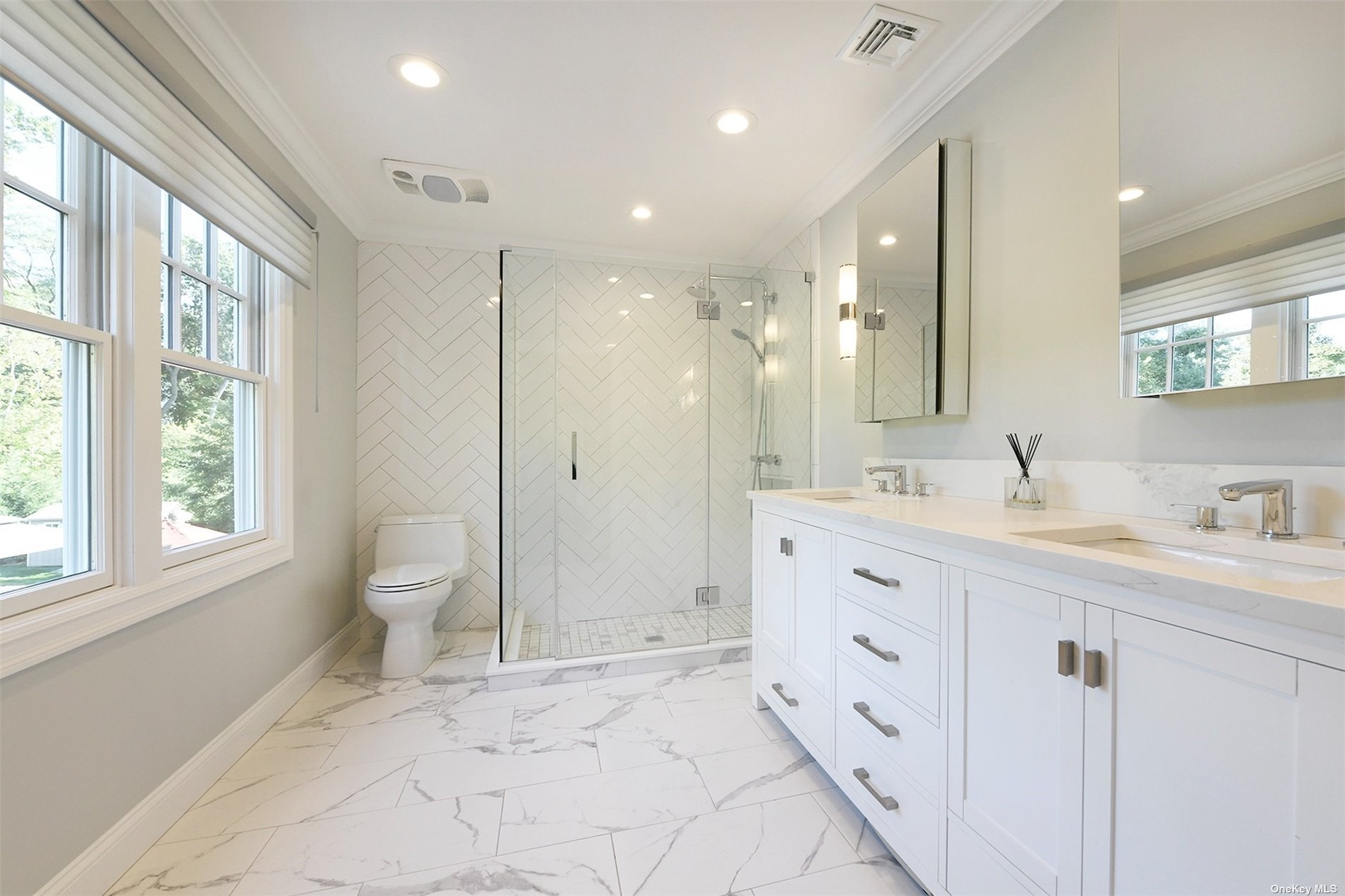 ;
;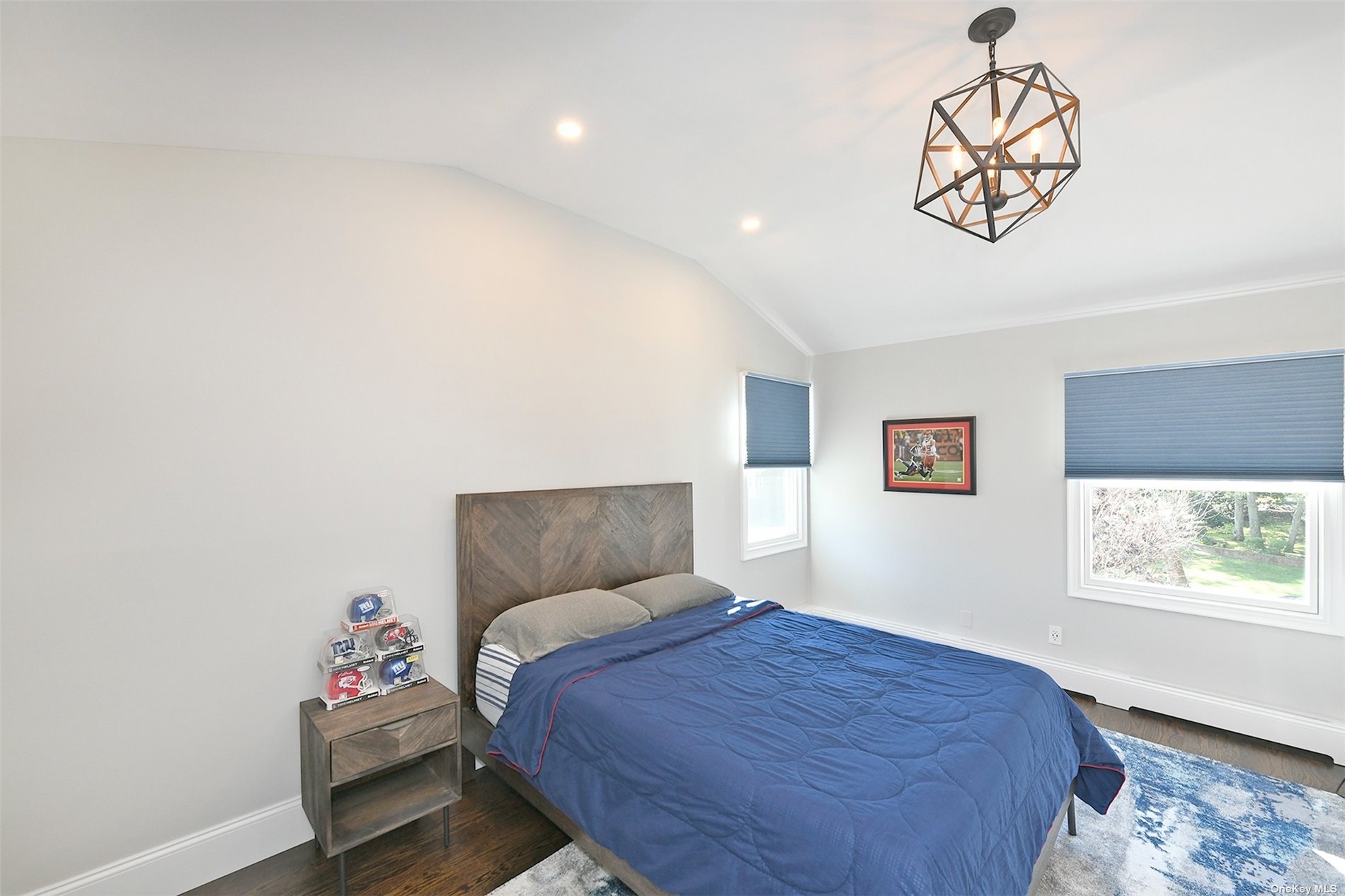 ;
;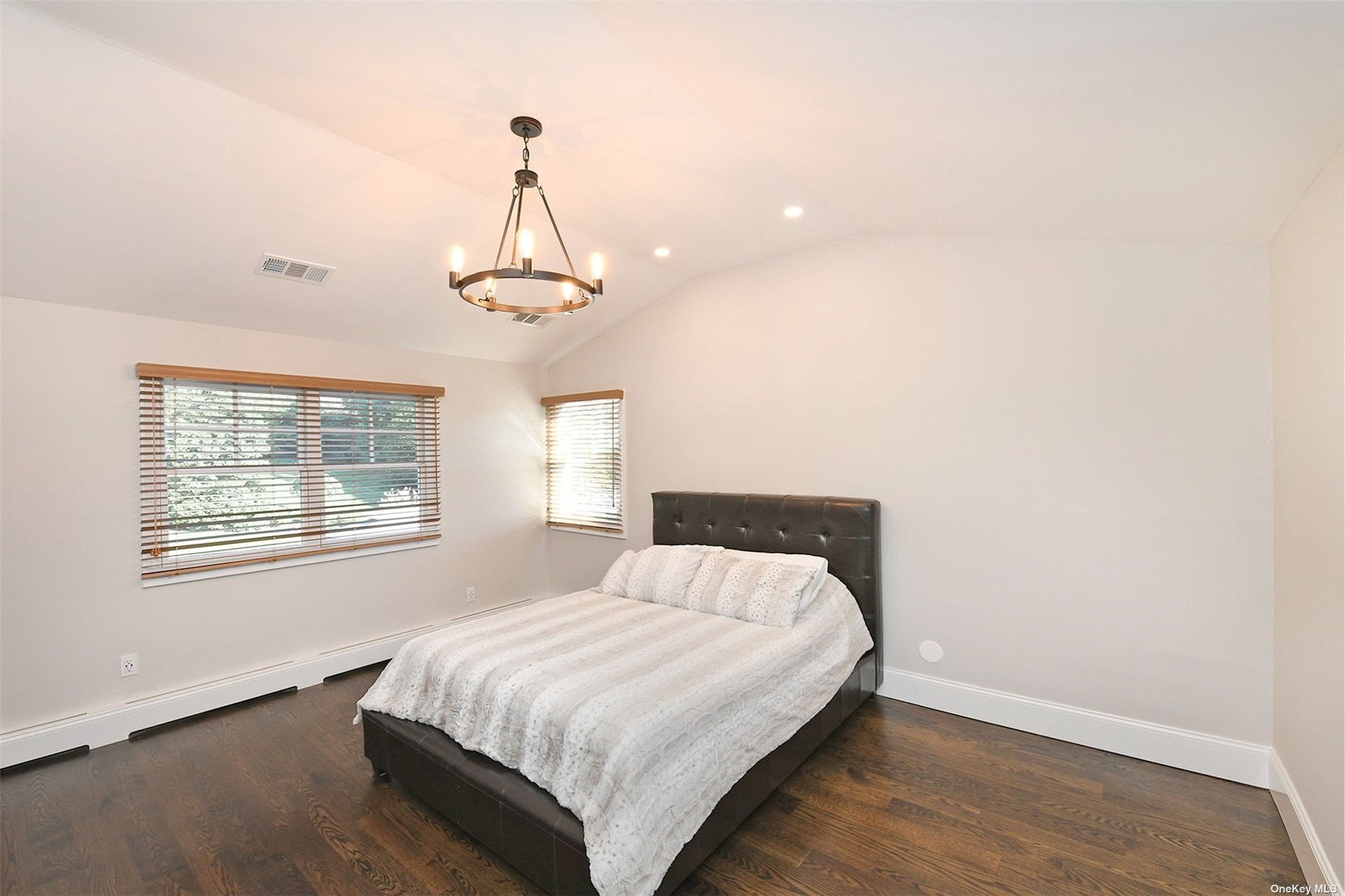 ;
;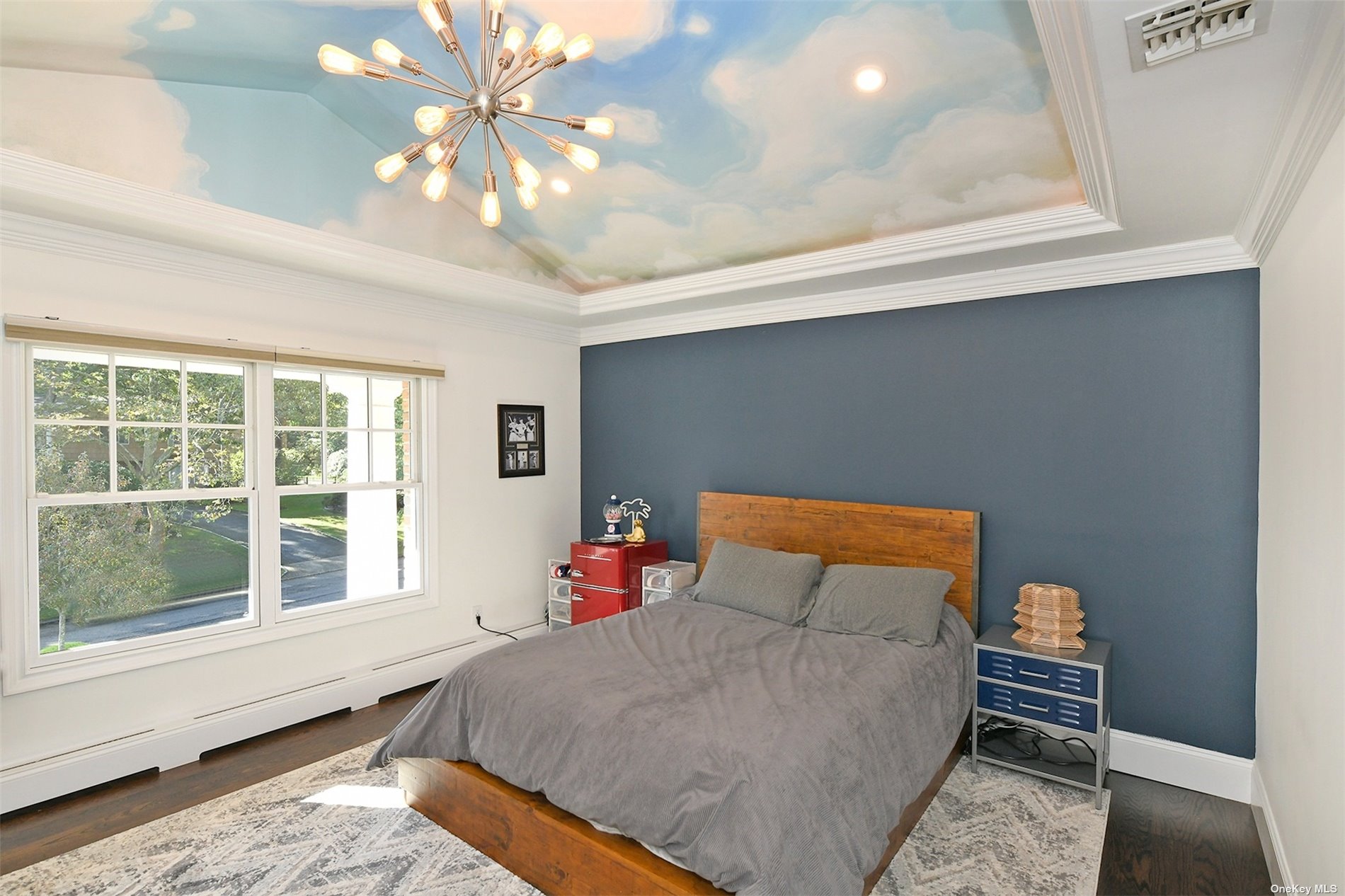 ;
;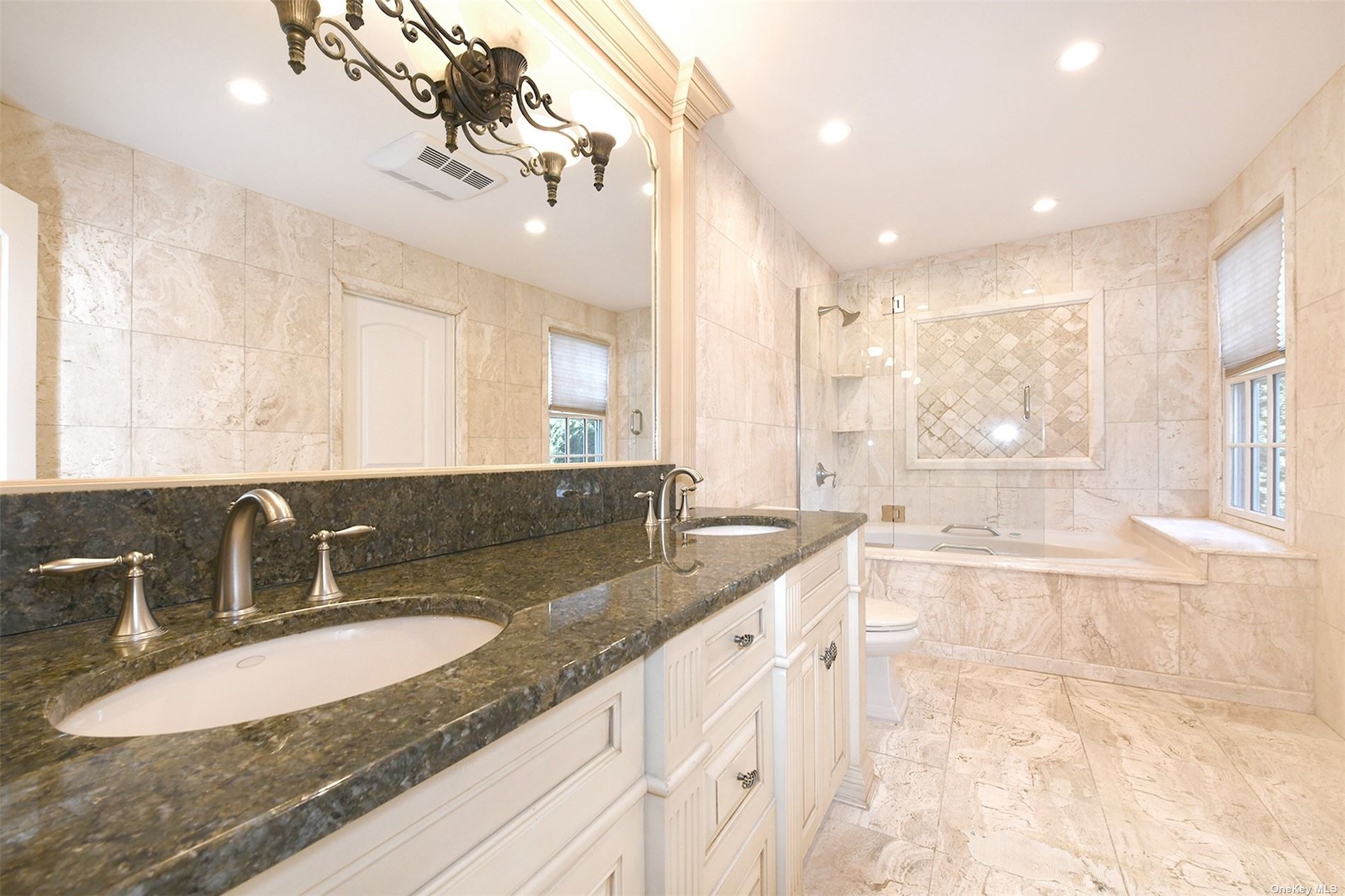 ;
;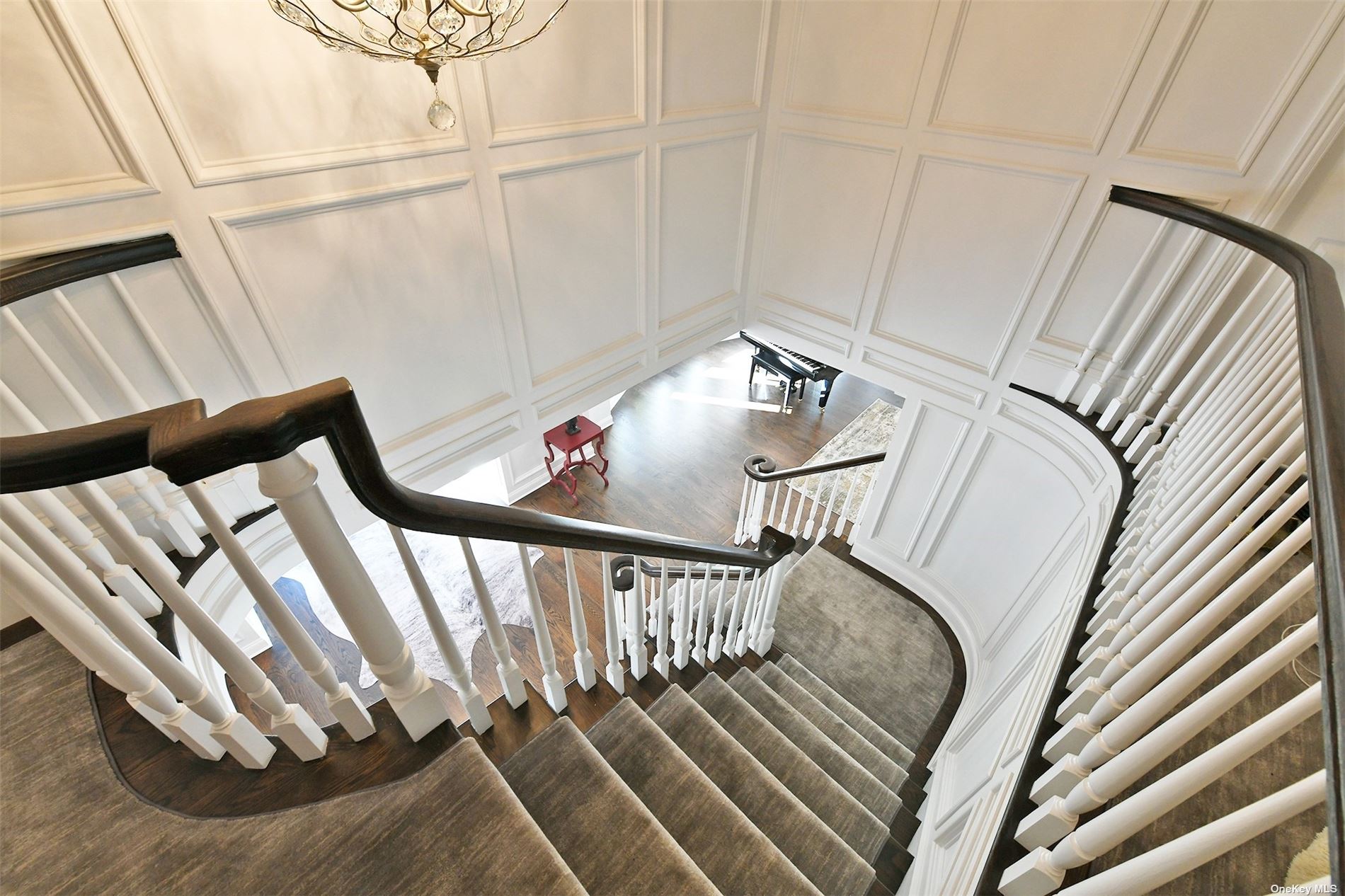 ;
;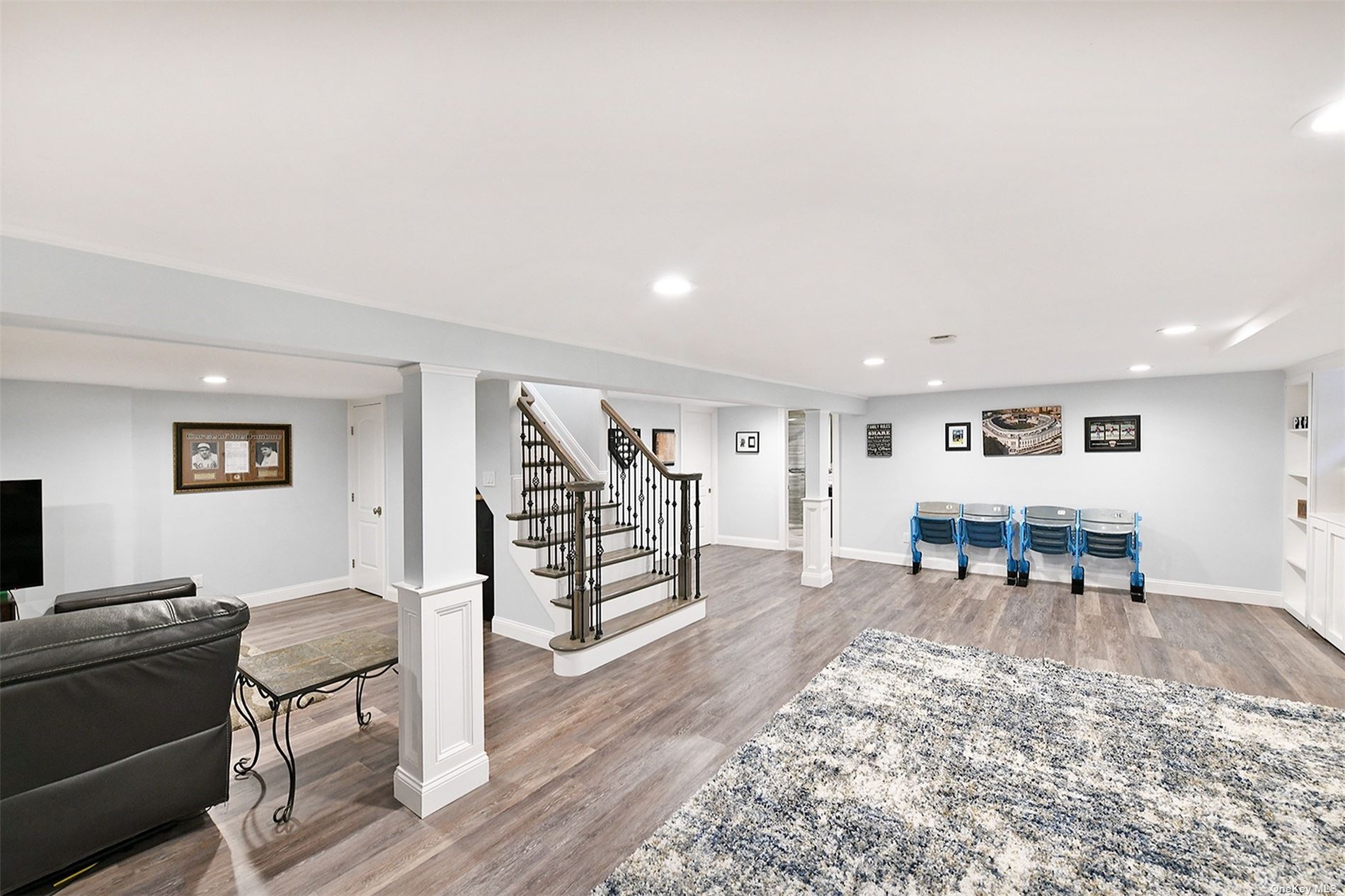 ;
;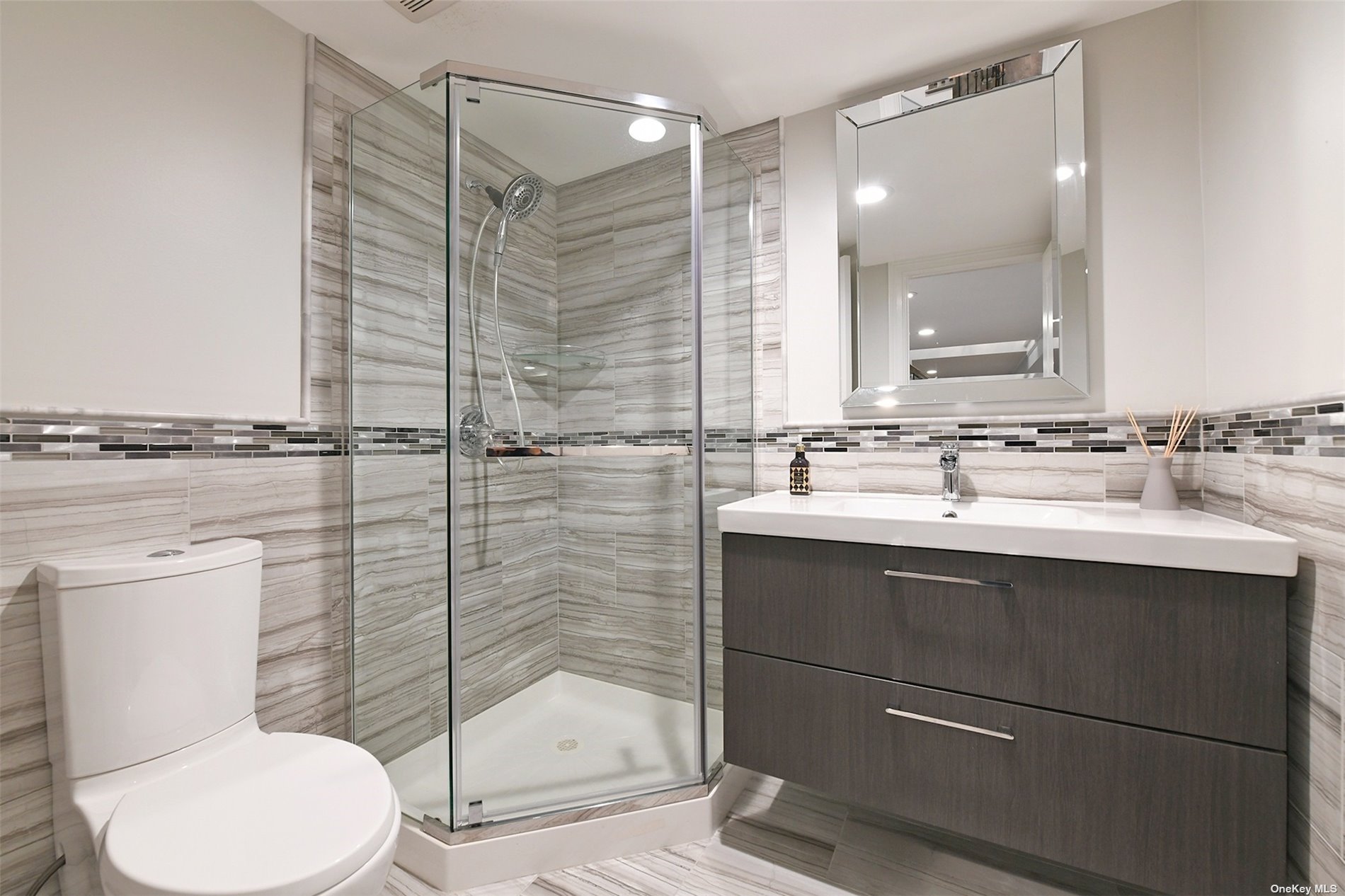 ;
;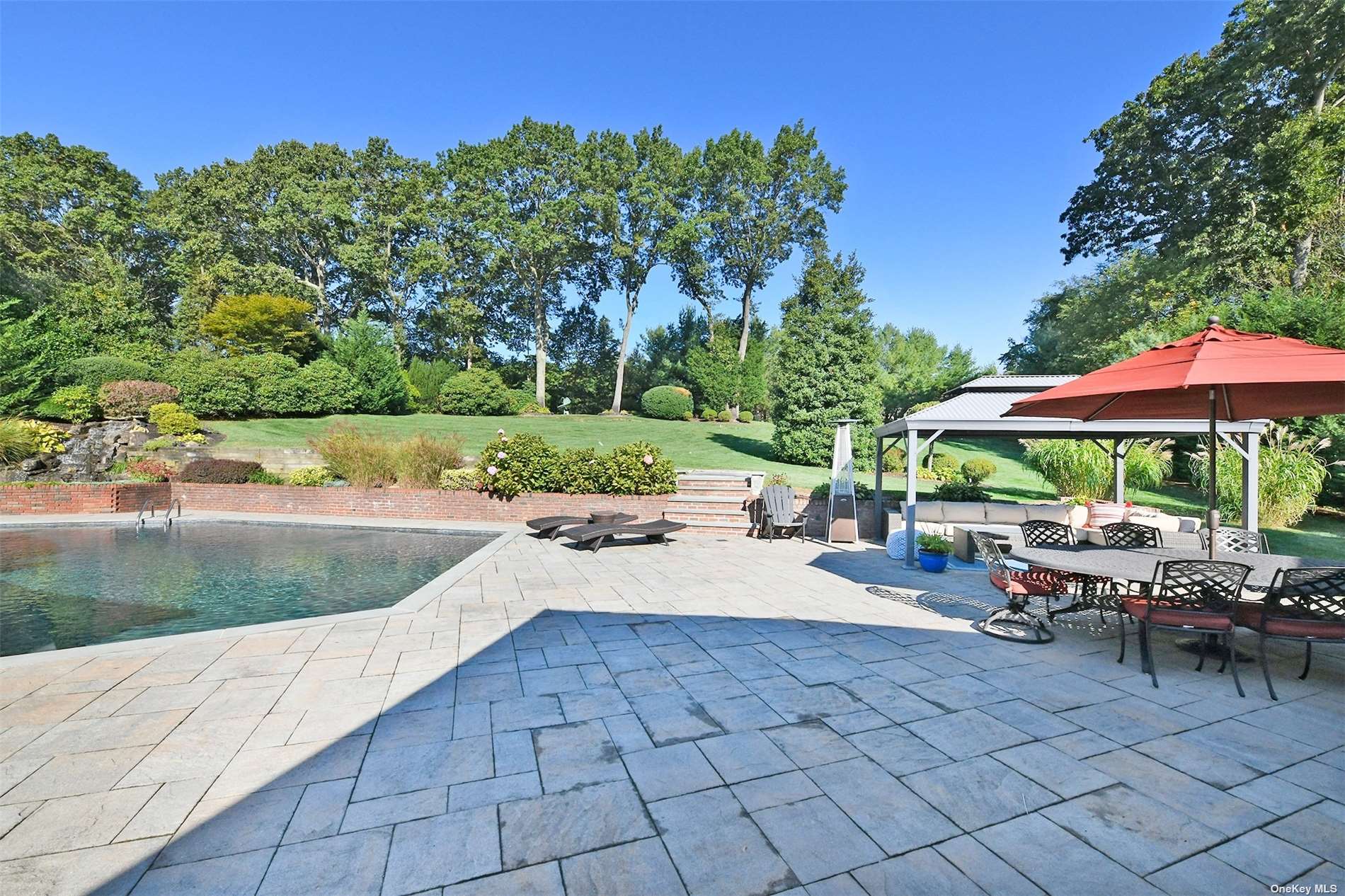 ;
;